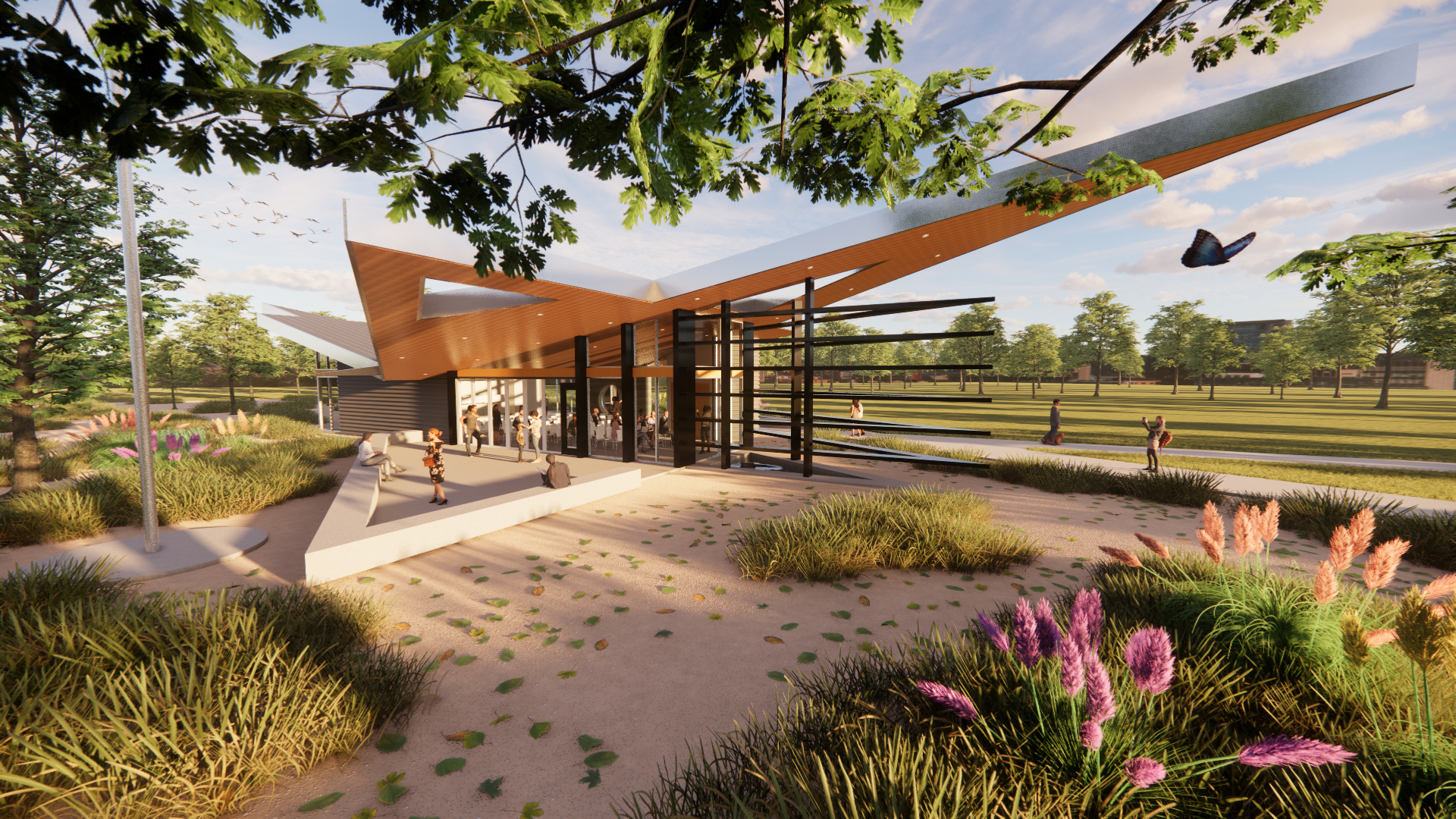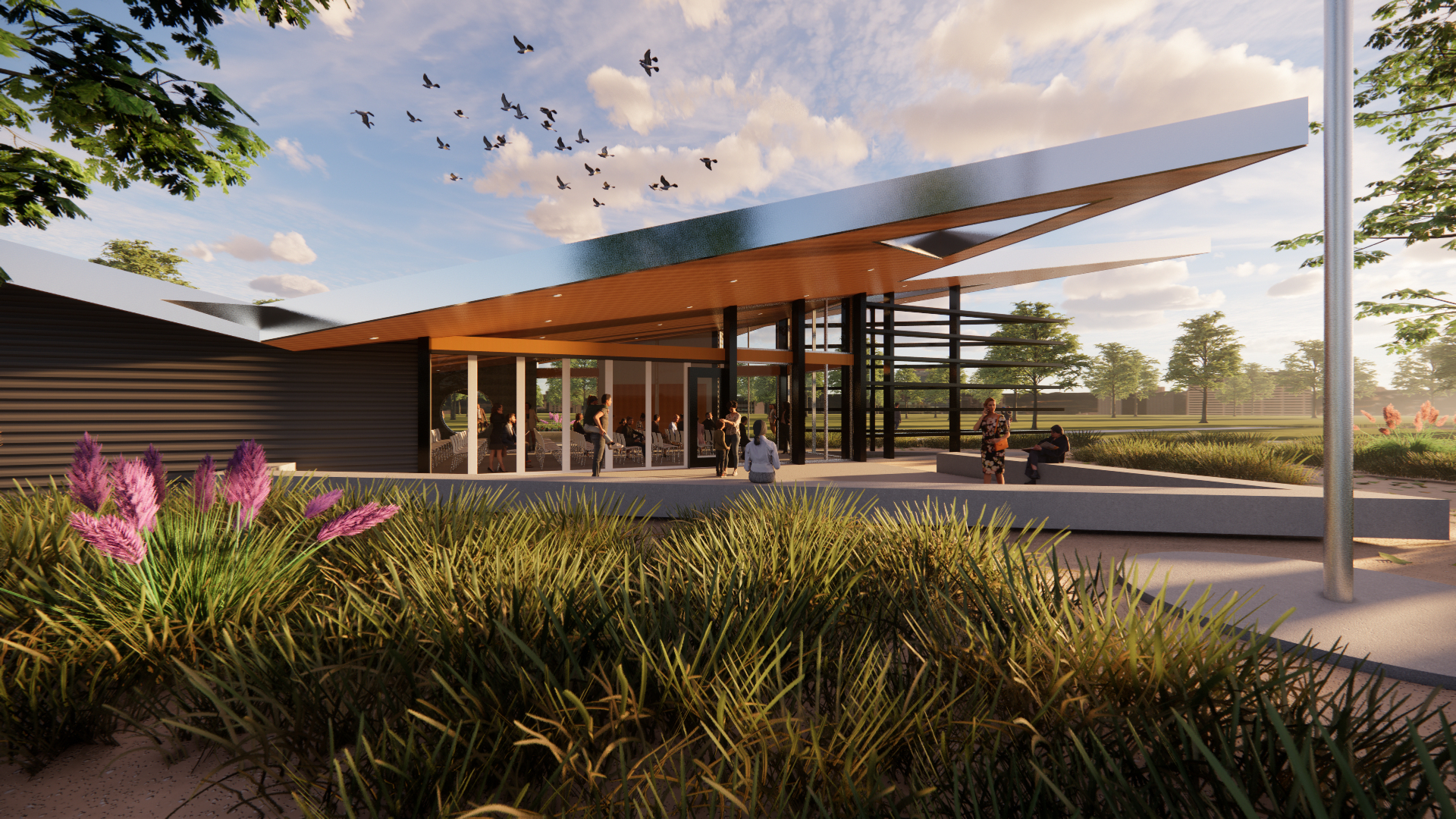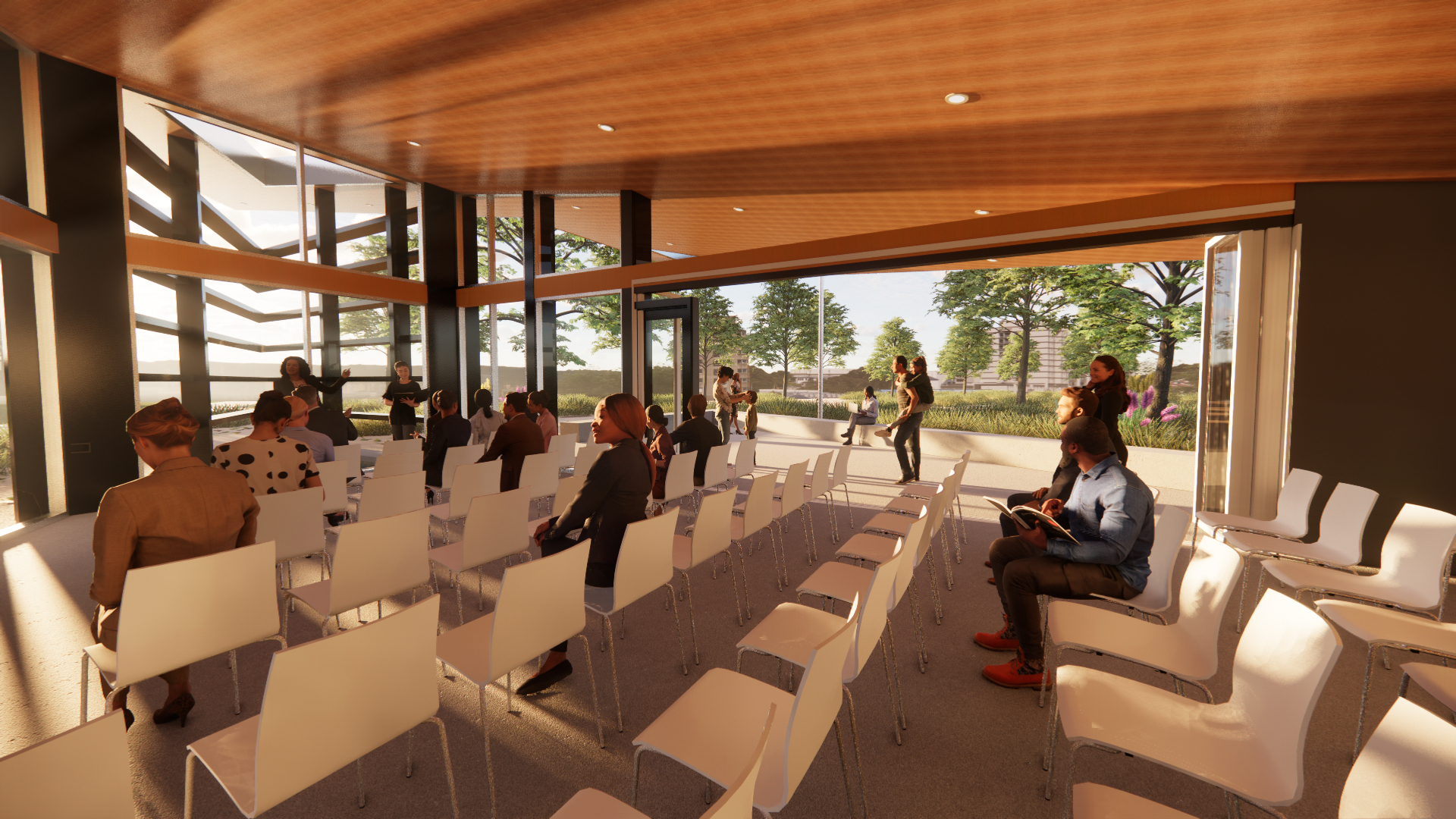MENU | Dyson Janzen Architects
CLOVIS BOTANICAL GARDEN
The 2,400 SF visitor center consists of a community meeting room, a gift shop and an office. Large butterfly roof overhangs extend in all directions over façades of glass and metal creating an inviting and open visitor center. The community meeting room features glass folding partition doors, which, when opened, create a large opening that connects the interior space to the covered outdoor area. The exposed natural surfaces of glass, metal and concrete are in harmony with the natural setting of the botanical garden.
Info
- Date : 2019
- Status : Designed
- Location : Clovis, California





